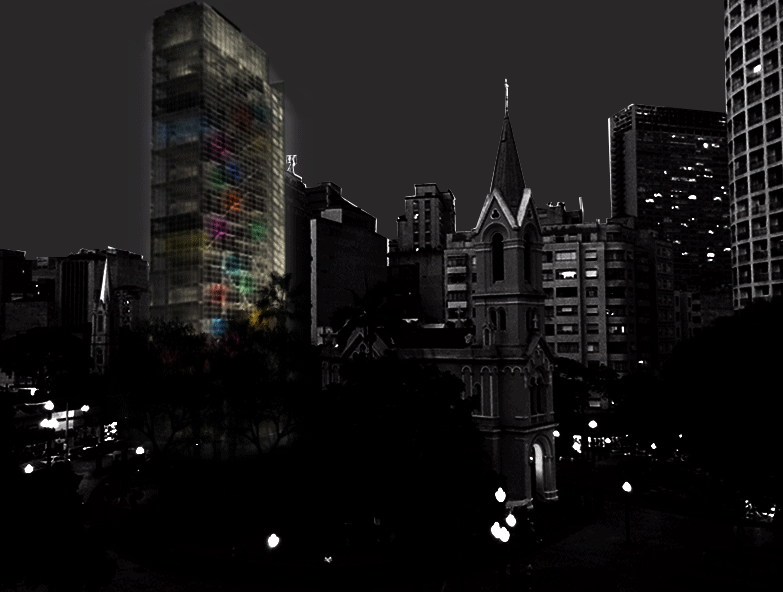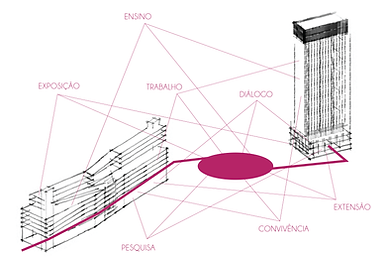
Digital version
The creative atmosphere was also one of the main goals, so in this new proposition, the students have access to wide studios equipped with individual work stations. A school with flexibility in the rearrangement of spaces, where different types of classes can occur. The flow of people should help establish coexistence, a fundamental concept when you must access one floor in order to have classes.
Circulation was structured and positioned so people can bump into each other, have conversations and work together, cooperating for the creation of an academical atmosphere. The double height ceilings and classrooms above the studios create a positive work dynamic. Resting places also provide meetings and conversations, essential to inspire creativity. Maintaining the balconies, that already held that function in the school's previous location, was key.
A live, heartening and motivating school, where the work station is nothing but an extension of your house, a place to be, anticipating professional life, comfortable and collaborative.

Bachelor thesis completed in 2015, advised by architect Marta Moreira.
The decision of placing an Architecture School at the Paissandu square and near São João and Rio Branco avenues, was due to the historical importance of this area in São Paulo. The building that was chosen to host the new school is a landmark of modern architecture in Brazil.
The need for extension was extreme and oriented the project since the beginning. Being able to transform this area, bring new programs and more students and preparing the city to welcome the new school was a must.
Architecture School at
the Paissandu Square

The 8 floors of studio will have students from different years in a collaborative experience. Besides group work stations, some of the studios will have an assistant teacher and will provide to the student a permanent individual work station during the year.
The students will have their own desk and maintain it however they want, anticipating professional life. The station will be assigned to new students at the beginning of every year.
The double height ceilings allows projections and connections between floors. The project faces the same paradigm as the “glazed skin” building (Wilton Paes de Almeida), so it can create a bond with the city.
Student Capacity



The new Architecture school is situated at the Paissandu square, in a axis defined between an apparel store and Wilton Paes de Almeida building, embracing the square and an old movie theater. This area now conforms the school universe
At the apparel store’s site, vertical and horizontal connections and multiple programs were created, establishing a dialogue with the Paissandu square and providing the neighborhood with relevant activities for the school.
Wilton Paes de Almeida main characteristic is the circulation and the creation of flexible areas – both very important aspects of a quality institution and coexistence. I notice that most architecture colleges are horizontal, so in order to face the challenge of planning a vertical school, the circulation project has to be very well planned.
The city, in turn, complements the school, supporting the program with no sacralization and transforming itself through it. The school function like a magnet, tying everything together and offering an urban transformation, the method of elaborating and the method of use. Paissandu square is a downtown landmark, lit by the new project.

The intention is a university that embraces the city. The programs will be in the three chosen sites, establishing new connection paradigms.
The private and public space, translated as the glazed skin and city skin, the square- building and square-university.
The gallery built in the current apparel store site will have a public square connecting it to its neighbors, Rock and Olido Gallery. The building will also form a second connection with 24 de Maio street and São João avenue.
The building once occupied by the movie theater will hold the possibility of creating an open stage facing the square, promoting cultural activities.
The new school in this site takes over the square, so all three buildings together form the school universe.



















Edifício Wilton Paes de Almeida





biblioteca, administração, convivência e estúdio

sala de convivência, estúdio e sala de aula

auditório, mirante e terraço






planta referente ao 3°, 10° e 17° andar

planta referente ao 4°, 6°, 8°, 9°, 11°, 13°, 15° e 18° andar

planta referente ao 5�°, 7°, 12°, 14° e 16° andar








The new Architecture school goes beyond Wilton Paes de Almeida (current name of the existing building), spreading itself towards two other sites – a current apparel store and a poorly maintained movie theater.
The project values fluidity, flexibility and circulation, doubling the school capacity for students. Now, the school will be able to receive 600 students, 100 per year, not to mention the technical courses, master program and any other valid initiative.
The program was establish having the school routine as a base, classrooms were interposed with studios and coexistence areas to generate a creative atmosphere.





