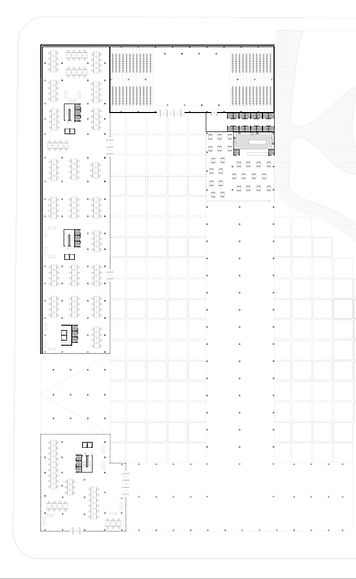commercial gallery floor plan

floor plan 8º - 18º floor

floor plan 20º - 30º floor

transverse section
The area was occupied in the past by the Uchoa Mansion, built by the architect Victor Dubugras in early ninetieth century. Later, it became the property of a catholic order, responsible for building a school (Des Oiseaux School), design by the architect Rino Levi, right next to the mansion. This school came to be a well-known catholic university in Brasil, PUC (Pontifical Catholic University).
Respecting the site’s architectural heritage, the project focus on bringing back this memory, providing a space for exhibitions, workshops, lectures, seminars, events and temporary exhibitions.


photos by: Bruno Buccalon
The project is located between Caio Prado street, Marquês de Paranaguá street, Augusta street and Consolação avenue. Developed during graduation for studio class.
Augusta Park



Integrating the existing university, bringing down the wall and establishing a square is part of the proposal. The intertwined paths along the trees encourage connection with nature, providing places to rest and stroll around
The proposed coffee place uses the structure of a current abandoned small house. A square equipped with water mirrors and fountains is lit during nighttime, luring people to the park.
floor plan
augusta street elevation
A high rise in Augusta Park’s block, located between streets Caio Prado, Marquês de Paranaguá and Consolação, provides connections in different levels.
The hybrid building and its program spiral up until they reach an generous square, with multiple paths and services in two upper floors.
Parque Augusta - Edifício Híbrido


augusta street
marquês de paranaguá street
caio prado street
The hybrid building holds in the ground floor a theater, coffee, workshops, work stations and a square that leads to the woods, with its routes and smaller squares, crossing PUC until it finally reaches Consolação street, where an underground passageway leads to a subway entrance. On the upper floor, a square that spreads over the whole park connects Marquês do Paranaguá street to the building.
In the upper level, a commercial gallery presents the same spiraled circulation for the next two floors, inspiring the horizontal flow, since the programs are distributed in different levels and directions.

housing
office
services
vertical
circulation
commercial
gallery
teather, coffee
and coworking
garage
program

rua marquês de paranaguá
rua caio prado
implantation


floor plan



