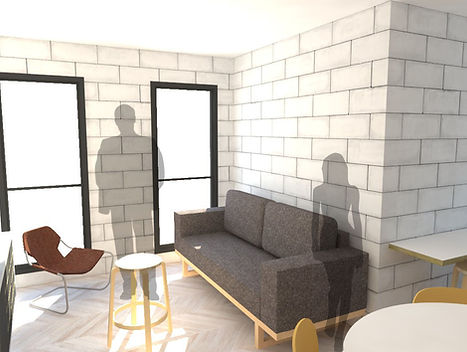Housing Contest in Sobradinho - Federal District
This projected was developed in partnership with the architect Tamara Fajer. (www.behance.net/tamarafajer)

The housing project for this 900sq m site had functionality as its main premise. We assumed that to live means sharing with others, therefore, circulation results in interaction and coexistence.
We projected small squares to connect the two buildings and the top floor has an urban garden, while the ground floor, meeting places for leisure time.
The vertical circulation is located at the corner of the building, so most of the floor's area remains free for touring around and stopping by. Colorful stripes were draw on the floor to suggest strolling routes; each story has its own color, so the stripes are also guiding residents and visitors throughout the building.
QD 02 CJ C6 PROJ C

QD 02 CJ B7 PROJ A
QD 02 CJ B7 PROJ C
QD 02 CJ C6 PROJ A
QD 02 CJ B7 PROJ C

circulation
leisure area
housing
leisure area
garage
Squares
The inner squares provide ideal ventilation and illumination for the apartments and circulation areas. Besides, those spaces can be used to host events like parties and meetings, offering the residents many possibilities to spend their times of leisure.
Topography and entrys
Taking advantage of the topography, the underground was constructed with the minimal amount of earth-moving work, building a pedestrian and vehicle entrance in the lower level and avoiding the use of long ramps.
The building was designed so it could be implemented onto the five different sites held by the contest, and intended to establish a visual unity for the complex, such as its well-known neighbor, the city of Brasilia. The unglazed windows, located in the vertical circulation block, ensures ventilation and encourages contact with the city.

Solar orientation
The placement of the buildings allows great insulation. Four out of five are facing east and west, while only one faces north and south.



The building
Each building has a total of 5 stories, 50 apartments, 2 circulation blocks and ground and top floor made out of modules of pre-fabricated concrete.
The goal during the construction process was to achieve the best cost benefit, avoiding material waste in the building site without losing the project’s quality.
The building will be finished with waterproof paint, high quality and low cost hollow structural elements, floor and tiles.
The land use respected the rules of Sobradinho’s master plan, with a coefficient 7 times its size, the project contemplates 6,13. In total, the project holds 6.900sq m of built area, having 1.380sq m for garage, 900sq m for ground floor and 4.620sq m of apartments slabs. Occupation rate is 100%.
The typical floor plan includes 10 apartments with 51sq m each, arranged so the plumbing walls are shared, with the exception of the corner unit that faces elevators and stairs.
Each unit has an orange bench outside the apartment, facing the common area. This bench guards the apartment’s water meter and gas cylinder, allowing a direct connection between kitchen, laundry, living room and circulation. That way, the use of a permanent ventilation system is not necessary.






The unit holds two bedrooms, one living room, laundry and bathroom, following the Brazilian technical rules norms for accessibility and the minimal dimensions required by the current legislation.


